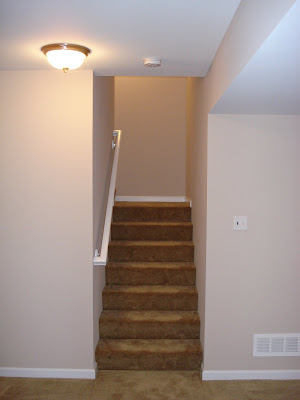The house is almost done!!! We went today and it has REALLY come together now!!! It's kind of funny, but in the process I did second guess some of my decisions (specially the paint color, the flooring and the carpet), but now that it's all there I'm really happy about it and how it looks. And today we felt the new house smell (I think it was the carpet ;-) but that was cool too.
New this week: all the hardware on the cabinets, the house numbers on the outside, the outside door handle and lock, most of the AC vent covers are in (minus 1 in the laundry room), the inside doors are also installed again (again, the laundry room's door is missing the handle), and they also poured the cement in the patio in the backyard.
We only saw very few areas that will need to be addressed before we close and they're mainly minor paint issues, so maybe they'll be fixed before Thursday's Buyer Orientation :-) We'll see.
So here are some pictures we took this week, I think the house will pretty much look the same when we close, the irrigation system and the lawn will be installed (?) some time in the Spring :-)
*~*~*~*~*~*~*~*~*~*~*~*~*~*~*~*~*~*~*~
Ya casi esta lista la casa!!! Fuimos hoy y REALMENTE ya se siente completa!!! Lo chistoso es que durante el proceso si pense varias veces que la habia regado en las opciones que escogi (especialmente en la pintura, el piso y la alfombra), pero ahora que esta todo junto estoy muy contenta de como se ve. Y hasta huele a casa nueva (se me hace que es la alfombra ;-) y eso tambien se me hizo curada!!!
Cosas nuevas esta semana: todas las agarraderas de los gabinetes, los numeros afuera de la casa, la cerradura de la casa, casi todas las tapas de las salidas del aire acondicionado (menos 1 en el cuarto de lavar), tambien las puertas interiores fueron reinstaladas (otra vez, la puerta del cuarto de lavar no tiene picaporte), y tambien echaron el cemento para el patio de atras.
Y nada mas notamos poquitas areas que van a necesitar arreglarse antes de cerrar el trato, y la mayoria son detalles pequenos respecto a la pintura, asi que igual y lo arreglan antes de la Orientacion al Comprador que vamos a tener el jueves :-) Ya veremos.
Asi que aqui van algunas fotos que tomamos hoy, yo creo que la casa se va a ver casi igual cuando nos la entreguen porque el sistema de irrigacion y el pasto los van a instalar (?) ya en la Primavera :-)

Living room (the main door is directly on the right).
Sala (la puerta esta directamente a la derecha).

Dining room and a little bit of the great room, oh, we also turned on the fireplace for the first time today :-)
El comedor y poquito de la sala familiar, ah, y tambien prendimos la chimenea por primera vez hoy :-)

I think it's kind of funny that the kitchen actually looks "small" from all the way over here :-)
Se me hace medio chistoso que la cocina hasta se ve "chiquita" desde aca :-)


I think this photo gives a good idea of the layout, kitchen on the right, aisle to the 1/2 bathroom and laundry room in the middle and stairs to the second floor and door with stairs to the basement on the left.
Yo pienso que esta foto da una buena idea de la configuracion de la casa, se puede ver la cocina del lado derecho, el pasillo que lleva al 1/2 bano y al cuarto de lavar en medio y las escaleras al segundo piso y la puerta con las escaleras al sotano a la izquierda.

View from the loft: first bedroom on the near left, second bedroom's door on the near right, and on the far left is the master bedroom's door.
Vista desde la estancia: el primer cuarto en la esquina cercana a la izquierda, el segundo cuarto cerca a la derecha y al fondo a la izquierda esta la recamara principal.

Full bathroom upstairs.
Bano completo en el segundo piso.

View from close to the master bedroom's door, the farthest door is the loft's closet (yeah... I thought it was a bit weird, but it's in case you want to convert the loft into a 5th bedroom), and the second's bedroom door (you can even see it's closet door).
Vista desde cerca de la puerta de la recamara principal, la puerta mas lejana es del closet de la estancia (si... a mi tambien se me hizo raro al principio pero es por si quieres convertir la estancia en la 5a recamara), y la puerta del segundo cuarto (hasta pueden ver la puerta del closet).

This is the view from the master bedroom's door, you can see the full bathroom and on the left, the 4th bedroom.
Esta es la vista desde la puerta de la recamara principal, pueden ver el bano completo y a la izquierda, la 4a recamara.

Inside the master bedroom: on the left, John's closet, on the right, our bathroom.
Adentro de la recamara principal: a la izquierda, el closet de John, a la derecha, nuestro bano.

 On the right is the full bathroom, the next door is an open and unfinished storage area and the other door (the closest one) is the furnace room, and you can see the stairs on the left.
On the right is the full bathroom, the next door is an open and unfinished storage area and the other door (the closest one) is the furnace room, and you can see the stairs on the left.






0 comments:
Post a Comment