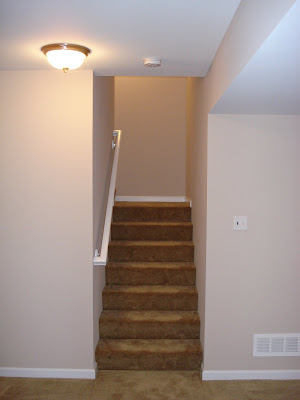


Follow us while we purchase and decorate our first home!!!



Posted by Pilar at 6:50 PM 0 comments
I was in a meeting the other day... You can tell I was paying lots of attention because I started thinking about the decoration and layout for most of the tables, dressers, nightstands, consoles, etc. and made some drawings :-D
Since we still don't have this furniture and I still don't know exactly what I want for most of them I'm just leaving them as scribbles for now, once the ideas progress I'll make them prettier :-)
Here they go :-)
*~*~*~*~*~*~*~*~*~*~*~*~*~*~*~*~*~
El otro dia estaba en una junta... Y se podran dar cuenta cuanta atencion estaba poniendo porque empece a pensar en la decoracion y la configuracion de la mayoria de las mesas, buroes, mesas de centro, etc., e hice algunos dibujos :-D
Como todavia no tenemos estos muebles y no se exactamente que quiero voy a dejar esto en garabatos, y ya que avancen las ideas los pasare en limpio y bonito :-)
Aqui van :-)

 Master Bedroom - Dresser
Master Bedroom - Dresser Nightstands (we'll only have 2 but I was drawing different options)
Nightstands (we'll only have 2 but I was drawing different options) Guest bedroom - Nightstands
Guest bedroom - Nightstands Basement
Basement
Posted by Pilar at 9:01 PM 0 comments
Labels: Basement, Decoration, Drawings, Layout, Tables
Oh yes, how could I forget to blog about this!!! Last weekend we also went to order some of our furniture!!!
So far this is what we've ordered (all from Ashley Furniture):
*~*~*~*~*~*~*~*~*~*~*~*~*~*~*~*~*~*~
Como se me habia olvidado escribir sobre eso!!! El fin de semana pasado tambien fuimos a ordenar algunos de nuestros muebles!!!
Hasta ahorita esto es lo que hemos ordenado (todo de Ashley Furniture):
For the Great Room:
Para el Cuarto Familiar:







 I REALLY hope everything looks good together!!! I can't wait to get them!!! I'll make sure to post pictures once we get them in!!!!
I REALLY hope everything looks good together!!! I can't wait to get them!!! I'll make sure to post pictures once we get them in!!!!Posted by Pilar at 3:32 AM 3 comments
Labels: Basement, Furniture, Great Room, Guest Bedroom
The house is almost done!!! We went today and it has REALLY come together now!!! It's kind of funny, but in the process I did second guess some of my decisions (specially the paint color, the flooring and the carpet), but now that it's all there I'm really happy about it and how it looks. And today we felt the new house smell (I think it was the carpet ;-) but that was cool too.
New this week: all the hardware on the cabinets, the house numbers on the outside, the outside door handle and lock, most of the AC vent covers are in (minus 1 in the laundry room), the inside doors are also installed again (again, the laundry room's door is missing the handle), and they also poured the cement in the patio in the backyard.
We only saw very few areas that will need to be addressed before we close and they're mainly minor paint issues, so maybe they'll be fixed before Thursday's Buyer Orientation :-) We'll see.
So here are some pictures we took this week, I think the house will pretty much look the same when we close, the irrigation system and the lawn will be installed (?) some time in the Spring :-)
*~*~*~*~*~*~*~*~*~*~*~*~*~*~*~*~*~*~*~
Ya casi esta lista la casa!!! Fuimos hoy y REALMENTE ya se siente completa!!! Lo chistoso es que durante el proceso si pense varias veces que la habia regado en las opciones que escogi (especialmente en la pintura, el piso y la alfombra), pero ahora que esta todo junto estoy muy contenta de como se ve. Y hasta huele a casa nueva (se me hace que es la alfombra ;-) y eso tambien se me hizo curada!!!
Cosas nuevas esta semana: todas las agarraderas de los gabinetes, los numeros afuera de la casa, la cerradura de la casa, casi todas las tapas de las salidas del aire acondicionado (menos 1 en el cuarto de lavar), tambien las puertas interiores fueron reinstaladas (otra vez, la puerta del cuarto de lavar no tiene picaporte), y tambien echaron el cemento para el patio de atras.
Y nada mas notamos poquitas areas que van a necesitar arreglarse antes de cerrar el trato, y la mayoria son detalles pequenos respecto a la pintura, asi que igual y lo arreglan antes de la Orientacion al Comprador que vamos a tener el jueves :-) Ya veremos.
Asi que aqui van algunas fotos que tomamos hoy, yo creo que la casa se va a ver casi igual cuando nos la entreguen porque el sistema de irrigacion y el pasto los van a instalar (?) ya en la Primavera :-)











 On the right is the full bathroom, the next door is an open and unfinished storage area and the other door (the closest one) is the furnace room, and you can see the stairs on the left.
On the right is the full bathroom, the next door is an open and unfinished storage area and the other door (the closest one) is the furnace room, and you can see the stairs on the left.Posted by Pilar at 5:33 PM 0 comments
Labels: Basement, Bedrooms, Carpet, Complete, Kitchen, Second Story

Posted by Pilar at 11:11 AM 0 comments
Labels: Basement