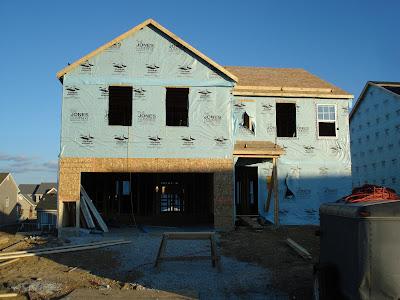The second story and the roof are up!!! It's not completed, but the exterior looks like a house now!!!
*~*~*~*~*~*~*~*~*~*~*~*~*~*~*~*~*~*~*~*~*~
El segundo piso y el techo estan puestos!!! No estan completos, pero el exterior ya parece una casa!!!
Saturday, December 6, 2008
Woo Hoo!!! Second Story
Posted by Pilar at 6:49 PM 1 comments
Labels: Building, Frame, Second Story
Friday, November 28, 2008
Frame: The video
We've taken a few videos of the house, but lately I haven't been able to upload them through Blogger (I'm getting all kinds of errors)... So, I setup an account with YouTube (I thought I had one, but can't seem to get the login right)... Any way... I'm finally uploading this week's videos!!! I won't even bother with last week's anymore :-( .
*~*~*~*~*~*~*~*~*~*~*~*~*~*~*~*~*~*~*~*~
Hemos tomado algunos videos de nuestra casa, pero ultimamente no he podido cargarlos a traves de Blogger (me estan saliendo un chorro de errores)... Asi que decidi sacar una cuenta en YouTube (pense que tenia una, pero como que no me puedo meter)... Bueno, de cualquier forma... Finalmente voy a subir unos videos de esta semana!!! Ni siquiera me voy a molestar en tratar de subir los de la semana pasada :-( .
Posted by Pilar at 4:24 PM 0 comments
The Frame: Week 2
We went to check out the progress of the house today. This time the advance it not as obvious on the pictures, but we can REALLY tell it's getting there...
They finished putting up all the external walls for the first floor, and they put up all the frames for the inside walls, including the fire place; they also put together the stair case to the second floor, and they have our windows ready for installation, and the frame for our roof!!!
It's great to seeing it all coming together!!!
*~*~*~*~*~*~*~*~*~*~*~*~*~*~*~*~*~*~*~*~*~*~*~
Hoy fuimos a checar el progreso de nuestra casa. Esta vez el avance no es tan obvio en las fotos, pero REALMENTE pudimos ver que ahi va...
Terminaron de instalar todas las paredes exteriores del primer piso, incluyendo la chimenea; tambien instalaron las escaleras al segundo piso, ya tienen las ventanas listas para ponerlas, y los marcos para el techo de la casa!!!
Se siente curada ver como van poniendo todo junto!!!

Front of the house... If you compare them to last weeks pictures you can tell it's a little bit taller...that's the ceiling of the first floor.
El frente de la casa... Si comparan esta foto con la de la semana pasada pueden ver que esta un poco mas alta... ese es el techo del primer piso.
 View from a back corner. You can see the ceiling (right above the blue plastic from the 1st floor) and the fire place "case".
View from a back corner. You can see the ceiling (right above the blue plastic from the 1st floor) and the fire place "case".Vista de una esquina posterior de la casa. Se puede ver el techo (exactamente arriba del plastico azul del primer piso) y la "caja" de la chimenea.
Saturday, November 22, 2008
Our frame has been started!!!
On Thursday morning I got the automated update on our house status letting us know that our house frame had been started:
El jueves en la manana me llego la actualizacion automatica del status de nuestra casa, avisandonos que ya habian empezado el marco: Today (Saturday, November 22) we went to check it out and were very surprised on how far they've gone!!!
Today (Saturday, November 22) we went to check it out and were very surprised on how far they've gone!!!
Yes... Iwas freezing... So I thought putting my hoodie on was a good idea... I didn't realize I would look like a dork on this photo LOL
*~*~*~*~*~*~*~*~*~*~*~*~*~*~*~*~*~*~*~*~*~*~
Hoy (Sabado 22 de Noviembre) fuimos a checar como van y nos sorprendio mucho que tanto han avanzado!!!
Si... Me estaba congelando... Asi que pense que ponerme el gorro era una buena idea... Solo que no pense en que me iba a ver bien wey en la photo jajajaj
*~*~*~*~*~*~*~*~*~*~*~*~*~*~*~*~*~*~*~*~*~*~
La parte de enfrente, se puede ver el garage, la puerta principal y las 2 ventanas (cubiertas por el plastico azul en el lado derecho).
Back of the house. First floor and basement. On the first floor you can see the 3 windows that will be in the great room, the sliding glass door and the kitchen window. On the basement you can see the sliding door and 2 windows!!! (I didn't know we were having windows there LOL).
*~*~*~*~*~*~*~*~*~*~*~*~*~*~*~*~*~*~*~*~
La parte trasera. El primer piso y el sotano. En el primer piso se pueden ver las 3 ventanas que van a estar en el cuarto familiar, la abertura para la puerta de vidrio y la ventana de la cocina. En el sotano se ve la puerta y las 2 ventanas (yo no sabia que iba a haber ventanas ahi jajaja).

The right side of the house (if you see it from the front) seen from the back, you can already see where our chimeney will go!!!
Posted by Pilar at 2:07 PM 3 comments
















