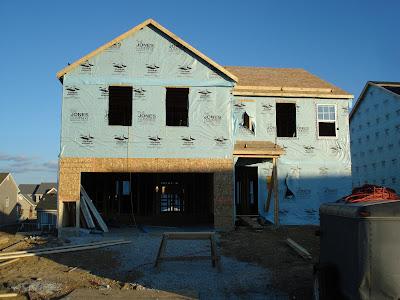The second story and the roof are up!!! It's not completed, but the exterior looks like a house now!!!
*~*~*~*~*~*~*~*~*~*~*~*~*~*~*~*~*~*~*~*~*~
El segundo piso y el techo estan puestos!!! No estan completos, pero el exterior ya parece una casa!!!
Saturday, December 6, 2008
Woo Hoo!!! Second Story
Posted by Pilar at 6:49 PM 1 comments
Labels: Building, Frame, Second Story
Saturday, November 22, 2008
Our frame has been started!!!
On Thursday morning I got the automated update on our house status letting us know that our house frame had been started:
El jueves en la manana me llego la actualizacion automatica del status de nuestra casa, avisandonos que ya habian empezado el marco: Today (Saturday, November 22) we went to check it out and were very surprised on how far they've gone!!!
Today (Saturday, November 22) we went to check it out and were very surprised on how far they've gone!!!
Yes... Iwas freezing... So I thought putting my hoodie on was a good idea... I didn't realize I would look like a dork on this photo LOL
*~*~*~*~*~*~*~*~*~*~*~*~*~*~*~*~*~*~*~*~*~*~
Hoy (Sabado 22 de Noviembre) fuimos a checar como van y nos sorprendio mucho que tanto han avanzado!!!
Si... Me estaba congelando... Asi que pense que ponerme el gorro era una buena idea... Solo que no pense en que me iba a ver bien wey en la photo jajajaj
*~*~*~*~*~*~*~*~*~*~*~*~*~*~*~*~*~*~*~*~*~*~
La parte de enfrente, se puede ver el garage, la puerta principal y las 2 ventanas (cubiertas por el plastico azul en el lado derecho).
Back of the house. First floor and basement. On the first floor you can see the 3 windows that will be in the great room, the sliding glass door and the kitchen window. On the basement you can see the sliding door and 2 windows!!! (I didn't know we were having windows there LOL).
*~*~*~*~*~*~*~*~*~*~*~*~*~*~*~*~*~*~*~*~
La parte trasera. El primer piso y el sotano. En el primer piso se pueden ver las 3 ventanas que van a estar en el cuarto familiar, la abertura para la puerta de vidrio y la ventana de la cocina. En el sotano se ve la puerta y las 2 ventanas (yo no sabia que iba a haber ventanas ahi jajaja).

The right side of the house (if you see it from the front) seen from the back, you can already see where our chimeney will go!!!
Posted by Pilar at 2:07 PM 3 comments
Wednesday, October 22, 2008
Quick update
Hello!!! I know that I haven't updated any info in a while, but there hasn't been anything to update, really... until now!!!
We have our meeting with the Field Manager on Monday at 1:00 PM and they will start digging on Tuesday!!!
I'll make sure to take lots of pictures during the process and keep you all in the loop!!!
Woo hoo!!!
*~*~*~*~*~*~*~*~*~*~*~*~*~*~*~*~*~
Hola!!! Ya sé que no había posteado noticias en un rato, pero la verdad es que no había nada nuevos... hasta ahora!!!
Vamos a reunirnos con el gerente de campo de la constructora el Lunes a la 1:00 PM y van a empezar a excavar el Martes!!!
Me voy a asegurar de tomar muchas fotos en el proceso y manterlos al tanto!!!
Yay!!!
Posted by Pilar at 9:01 AM 1 comments
Labels: Building, Field Manager, Start









